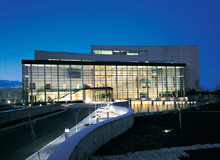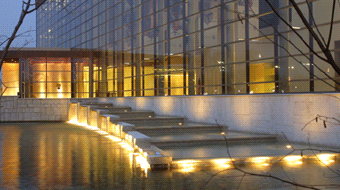|
The Global Group Center is skewed diagonally on its suburban site in alignment with Global's other neighbouring buildings, is scaled for vehicular traffic. From their cars, passers-by enjoy a cinematic view of interlocking volumes and sliding planes shaped in glass or granite. Entry into the site is located as far as possible from the arterial road and leads through an extended landscaped forecourt, prolonging the visual experience.
Plantings of deciduous and coniferous trees establish a syncopated rhythm of views through to the building. Past the trees, visitors turn onto the long entry drive that aligns directly with the copper canopy cantilevered over the main entrance. Here, the waterfall and pond come into sight. Water cascades down a series of steps that follow the slope of the site, circulating and oxygenating the water in the pond. Rock shore slabs of Georgian Bay limestone and ornamental grasses, shrubs, trees, and water plants, all native to the region, edge the pond.
Award:
+ Ontario Associations of Architects, Architectural Excellence Award
|
|



|